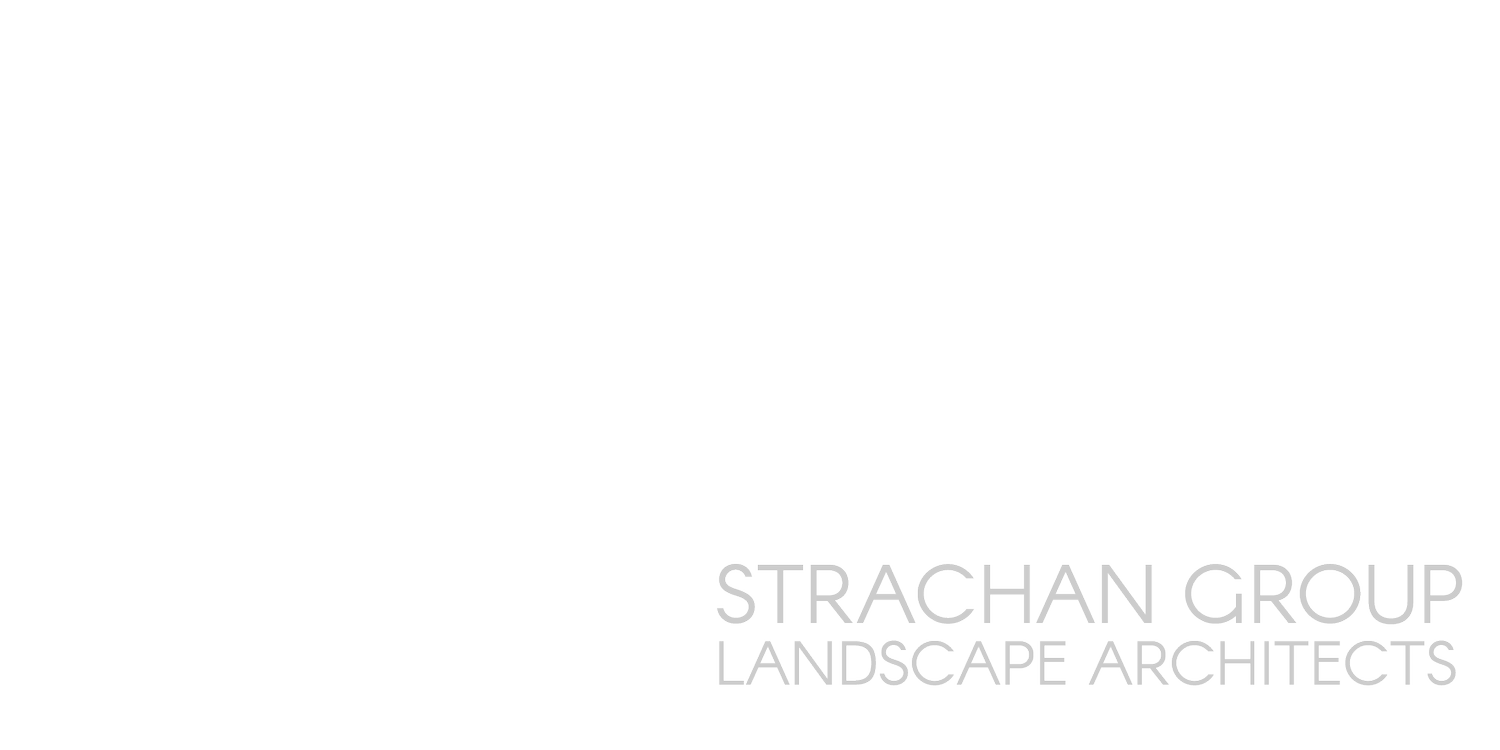Location: Murrays Bay, Auckland
Completed: 2020
Project Description: Landscape Design, Pool Building & Construction
A brief that called for clever design and creative detailing to incorporate a pool in a narrow area with tight boundaries. The house opens into the pool area with a transitional deck. The design needed to be functional and maximise all available space whilst working harmoniously with the home.
A 7x2.4 m pool wrapped in poured concrete edges as well as a custom concrete bbq bench and covered seating area. Black stained cedar provides privacy screening and references the homes black cladding exterior. Low maintenance planting softens the pool edge and adds depth and colour against the darker tones.






